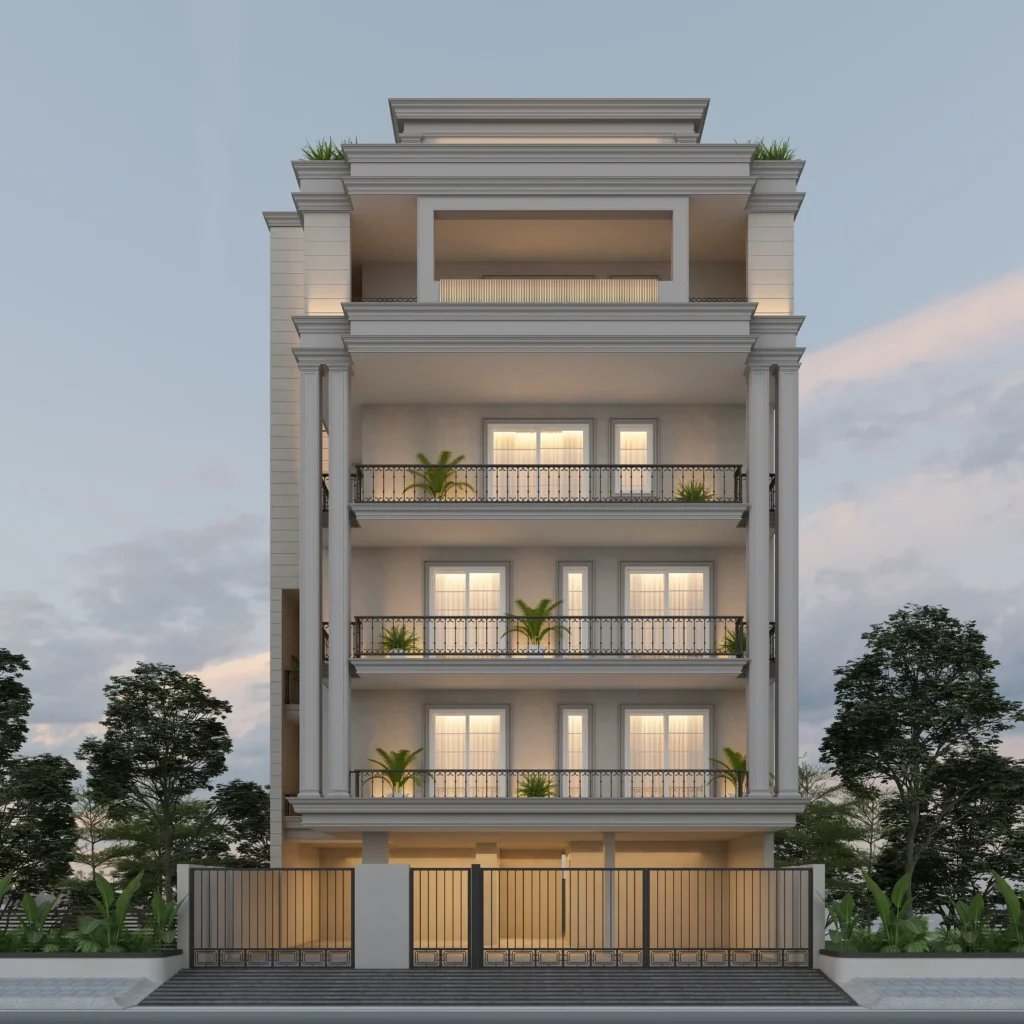Introduction
In the world of luxury real estate, design goes beyond looks. It is about creating spaces that improve life, add comfort, and build lasting value. At Trehan Luxury Floors, every floor plan stands as a well-thought piece of art showing more than 20 years of skill in Gurgaon real estate work. Knowing how Trehan makes each floor plan helps to see why their projects are some of the most wanted luxury independent floors in Gurgaon. This blog will share the design idea, planning steps, and special parts that make Trehan’s floor plans the standard for top homes in Gurgaon.
Exploring the Ideas Behind the Design
The design philosophy Trehan has, is based on the thought that homes should be sanctuaries—a place where one sits with his family and gets relaxed and rejuvenated. With this vision, floor plans come up with such an arrangement of sequencing spaces so as to ensure the entry of natural light and ventilation while maintaining a careful balance between private and common areas. Unlike using monotonous plans in mass housing, Trehan gives customized designs responding to the present requirements of a family that wants some style along with function and space management. Be it 2 BHK or 4 BHK independent floors, spacious living areas, bedrooms with clear definitions—spaces which define their purpose but at the same time welcome changing lifestyle trends.
Understanding What Buyers Truly Need
Trehan’s design team works hand in hand with market research and customer input to understand the evolving needs of the real estate market in Gurgaon. Modern households want privacy, circulation, and ancillary spaces. Units attract professionals by offering spaces that can be used as home offices and attract retirees by providing single-floor living with luxury intact. This floor plan is a result of an insight-based approach, hence ensuring sound architecture and being immensely practical to deliver comfort to the utmost level for the resident. Usability will be taken a notch higher with balconies, utility areas, and storage included.
Blending Today’s Amenities with Technology
Trehan includes smart home features and high amenities right from their floor plans, meeting the expectations set for premium homes. Modular kitchens, stylish bathrooms, and automated lighting and security systems-everything comes under the minutest details of offering a futuristic experience of living.
By keenly planning the localization of electrical points, internet connectivity, and climate control systems within the floor plan itself,Trehan ensures its residents a seamless join of technology with daily living.
Optimizing Space and Improving Flow
Space is a major aspect in the plans of Trehan, thus making sure of its efficient utilization. The layouts include sharing floor concepts between the living and dining areas without utilizing much square footage but still giving an expansive feel. Wasted space in circulation paths is minimized to maximize usable space, hence involving an intuitive flow between rooms that would allow for easy navigation for families and at the same time keep the option possible when needed to keep privacy. For example, bedroom location shares away from main entrance and living area so as to keep noise levels low and enhance tranquility.
Personalized Options and Adaptability
Trehan knows that all families are not the same, so it gives a choice of floor plans in most of its projects. Buyers can pick from several setups or change the inside to match their taste. This freedom lets owners make their place fit their needs by putting in a study widening the kitchen building a gym room etc. Such ease shows Trehan’s care for clients and boosts want for its single flats on rent here in Gurgaon.
Functionality is imperative, but Trehan never fails to pay attention and give due respect to the value of aesthetics. Floor plans present architectural beauty through large windows for natural lighting inside with stylish balconies and proportionate room sizes which create balance and harmony in the household. The choice of material, color, and finishes relates or reconciles the layout into a place that would be luxurious yet inviting to live in.
Environmental responsibility is also paramount in Trehan’s design process. Floor plans are developed to create an energy-efficient home by maximizing appropriate usage of sunlight and ventilation. It includes water-saving fixtures, rainwater harvesting, and using materials that allow being eco-friendly where possible. Besides, she designs homes with future scalability in mind so that homes can remain responsive to changes in technologies and lifestyle trends over time.
Conclusion
Behind every Trehan plan there lies a combination of thoughtful design, great understanding of the market, and an unwavering commitment to quality. Spacious, flexible, tech-ready layouts by Trehan mean homes not houses but spaces where life happens as they fulfill all requirements of contemporary families. For anyone who is looking for high-end independent floors in Gurgaon that synthesize style and comfort with sustainability in value over time, Trehan Luxury Floors have plans that set themselves apart. View projects from Trehan to see how professional hands convert just a floor plan into your dream home.



