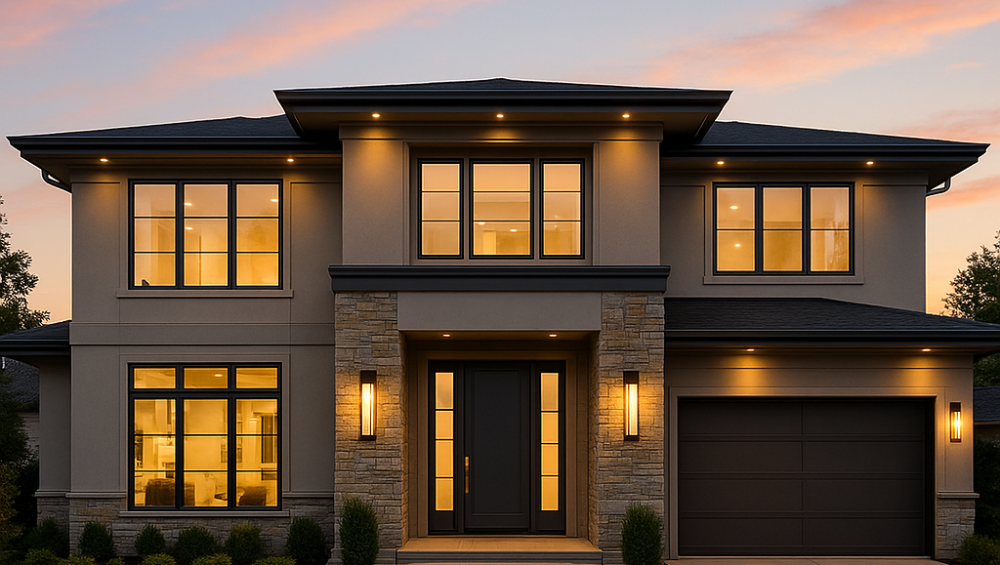When envisioning a luxurious lifestyle, it’s not just about the address or amenities—it’s about how the space flows. For discerning homebuyers, the 3BHK Floor Plans can be the difference between ordinary and extraordinary. In the booming urban landscape of Gurgaon, especially in premium offerings like Trehan Luxury Floors, a well-designed 3BHK is a mark of elegance, comfort, and utility.
1. Introduction to Luxury in 3BHK Floor Plans
A 3BHK apartment typically includes three bedrooms, one hall (living area), and a kitchen. But luxury homes go far beyond these basics:
- Smart space optimization
- Architectural symmetry
- Seamless indoor-outdoor integration
- Premium finishes and thoughtful zoning
Pro Tip: A luxury 3BHK should feel like a villa in the sky—offering privacy, openness, and lifestyle-centric design.
2. Understanding the Essentials of a 3BHK Floor Plan
| Element | Purpose in Luxury Design |
|---|---|
| Entrance Foyer | Adds privacy and elegance |
| Separate Dining Area | Enhances hosting experience |
| Attached Bathrooms | Comfort and exclusivity |
| Utility Area | Functionality without clutter |
| Servant Quarters (optional) | More common in ultra-luxury 3BHKs |
Chart: Optimal Space Distribution in 3BHK
Living Room: 25-30%
Bedrooms: 35-40%
Kitchen + Utility: 10-15%
Bathrooms: 10%
Balconies: 5-10%
Others: 5%
3. Must-Have Features That Define a Luxurious 3BHK
a. Spacious Bedrooms with Attached Balconies
Luxury is space. Bedrooms with attached balconies offer:
- Natural light
- Cross ventilation
- Extended personal zones
b. Master Bedroom Suite
Look for walk-in wardrobes, en-suite bathrooms with bathtubs or Jacuzzis, and private sit-outs.
c. Modular Kitchen with Smart Storage
Premium kitchens include:
- Soft-close cabinets
- Quartz/granite countertops
- Integrated appliances
d. Living and Dining Cohesion
Open plans with visual zoning through ceilings, lights, or flooring elevate luxury.
e. Multiple Balconies
Each bedroom and living room opening to balconies enhances space perception.
f. Dedicated Utility Spaces
Separate laundry and utility zones keep core areas clutter-free.
Fun Fact: Some luxury 3BHKs in Gurgaon include deck-style balconies for private sky-gardens!
4. Vastu and Feng Shui Friendly Design
Buyers today are conscious of energy flow and placement:
- East-facing entrances
- North-east positioned kitchen
- Bedrooms in the south or southwest corners
Link to Vastu compliance: Haryana Urban Development Authority – HUDA
5. Layouts That Support Work-from-Home (WFH)
Post-pandemic lifestyle has reshaped home design:
- Dedicated study or office area
- Acoustic separation for privacy
- Flexible furniture arrangements
Pro Tip: Look for floor plans offering corner nooks or spare bedrooms easily convertible to office spaces.
6. Sustainable and Smart Home Integrations
Luxury today equals responsibility:
- Rainwater harvesting
- Solar panels and energy-saving fixtures
- Smart automation systems (lights, security, temperature)
Chart: Smart Features in Modern 3BHKs
| Feature | Function |
|---|---|
| Smart Locks | Keyless, secure entry |
| Motion Sensor Lights | Energy efficiency |
| Video Door Phones | Visitor management |
| Automated Curtains | Convenience and privacy |
7. Connectivity Between Rooms: Flow & Functionality
A hallmark of good design is effortless movement:
- Direct but private bedroom access
- Kitchen-dining adjacency
- Avoid long or narrow corridors
Internal Link: Read our blog: Maximizing Space in Urban Luxury Homes
8. Customization and Flexibility Options
A premium floor plan offers personalization:
- Convertible walls
- Dual-purpose rooms (guest+study)
- Modular partitioning
Pro Tip: Ask if developers allow customization before possession. Flexible walls can adapt as families grow.
9. Safety, Security & Compliance
Important for both luxury and peace of mind:
- Fire exits and suppression systems
- CCTV coverage
- RERA Compliance & HUDA approval
External Resource: RERA Haryana – Project Transparency
10. Real-Life Case Study: Trehan Luxury Floors 3BHK Plan
At Trehan Luxury Floors, the 3BHK layout showcases:
- 3 Side open apartments
- 1600+ sq ft super area
- Corner plots with dual balconies
- Premium fittings in every bathroom and kitchen
Table: Feature Highlights
| Feature | Trehan Offering |
|---|---|
| Plot Type | Independent Floor |
| Built-up Area | 1600-1700 sq ft |
| Parking | Dedicated & Covered |
| Flooring | Italian marble + Wooden in bedrooms |
| Bathrooms | Grohe & Jaguar fittings |
11. Cost-Benefit Analysis: Is It Worth It?
While a luxury 3BHK demands a higher upfront investment, long-term value includes:
- Better resale value
- Higher rental income
- More longevity in usage without remodeling
Table: Investment vs Benefit
| Factor | Standard 3BHK | Luxury 3BHK |
|---|---|---|
| Initial Cost | Lower | Higher |
| Resale Value | Moderate | High |
| Rent Yield | 2-3% | 5-7% |
| Lifespan | 10-15 years | 20+ years |
12. Conclusion: Future-Ready Living
Luxury in a 3BHK isn’t just square footage—it’s the way every square inch serves a purpose. From the positioning of doors to the height of the ceilings, every element should feel crafted for comfort, sophistication, and efficiency.
Whether you’re buying for yourself or investing, choosing a floor plan that supports evolving lifestyle needs while offering timeless luxury is key.
Explore your next dream home today at Trehan Luxury Floors and transform the way you experience everyday living.




