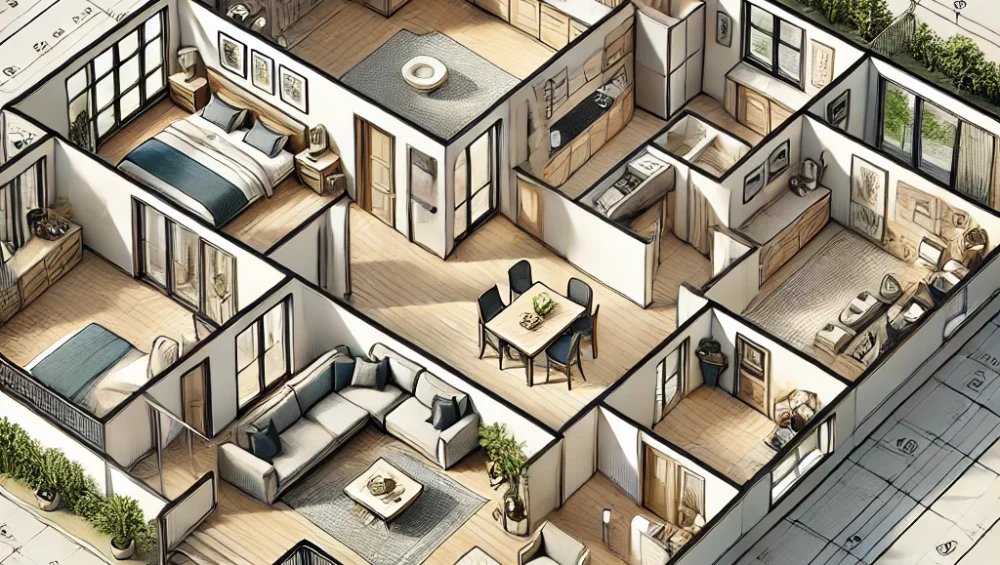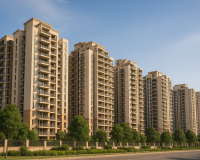When searching for the perfect home, the layout and space planning often take center stage. A well-designed floor plan doesn’t just provide a functional living space; it becomes a canvas for your dream lifestyle. The Good Earth 3BHK Floor Plan is a prime example of spacious living, redefining luxury and comfort for modern families. Its unique design and thoughtful architecture make it a standout choice for discerning homebuyers.
Why Choose Good Earth 3BHK Floor Plan?
The Good Earth 3BHK Floor Plan is meticulously crafted to offer:
- Spacious Layout: With ample room for all family members, this floor plan ensures a harmonious balance between private and shared spaces. You’ll never feel cramped, even when hosting.
- Functional Design: Smartly designed to maximize usability, every corner is optimized for comfort and utility. Whether it’s a quiet nook for reading or a vibrant space for gatherings, this plan covers it all.
- Natural Light and Ventilation: Large windows and open spaces ensure your home stays airy and bright, contributing to a healthier and more inviting living environment.
- Premium Materials: Built using high-quality materials that promise durability, elegance, and a touch of class.
- Thoughtful Aesthetics: Every element, from the flooring to the ceiling design, is carefully selected to enhance the overall beauty of your home.
- Eco-Friendly Features: Incorporating energy-efficient materials and sustainable practices, this home aligns with environmentally conscious living.
Detailed Overview of the Floor Plan
The Good Earth 3BHK Floor Plan is carefully designed to provide a balance between luxury and practicality. Here is a breakdown of the spaces:
| Area | Size (sq. ft.) | Features |
| Living Room | 350 sq. ft. | Perfect for hosting guests and family gatherings, with ample seating and natural light. |
| Master Bedroom | 300 sq. ft. | Includes an attached bathroom, a walk-in closet, and large windows for natural lighting. |
| Bedroom 1 | 250 sq. ft. | Ideal for children, with ample space for study desks and wardrobes. |
| Bedroom 2 | 200 sq. ft. | A cozy space with an attached balcony for relaxation. |
| Kitchen | 150 sq. ft. | Modern design with modular fittings, ample storage, and sleek countertops. |
| Dining Area | 180 sq. ft. | Seamlessly connected to the living room, encouraging family meals and gatherings. |
| Bathrooms | 3 (total) | Equipped with premium fittings, elegant tiles, and a spacious layout. |
| Balcony | 100 sq. ft. each | Scenic views and perfect for morning tea or evening relaxation. |
| Utility Room | 80 sq. ft. | A dedicated space for laundry, storage, or other functional needs. |
| Foyer | 50 sq. ft. | A welcoming entry area designed to leave a lasting impression on visitors. |
| Study Area | 75 sq. ft. | Dedicated space for work or study, equipped with adequate lighting and seating. |
Pro Tips for Maximizing Your 3BHK Floor Plan
To get the most out of your 3BHK floor plan, consider these actionable tips:
- Optimize Storage: Utilize modular furniture to create extra storage space without compromising aesthetics. Incorporate under-bed storage, wall-mounted shelves, and multi-functional furniture like ottomans with hidden storage.
- Invest in Smart Lighting: Use dimmable LED lights and smart lighting systems to create versatile ambiance for different occasions, such as reading, dining, or entertaining.
- Green Living: Add indoor plants in the balcony, living area, and even bedrooms. Plants not only purify the air but also add vibrancy to the interiors.
- Furniture Placement: Keep pathways clear by arranging furniture against walls or in clusters to enhance the flow of movement. Avoid overcrowding the space with oversized furniture.
- Personalize Interiors: Add a personal touch with family photos, unique artwork, and decor items that reflect your style and personality.
- Invest in Smart Home Technology: Install smart thermostats, automated lighting, and voice-controlled devices for a modern and convenient living experience.
Fun Fact: Did you know? Homes with open layouts and abundant natural light often have higher resale values! Research suggests that homes designed with spacious layouts and excellent lighting can improve mental well-being and productivity.

How the Good Earth 3BHK Plan Fits Modern Lifestyles
The Good Earth 3BHK Floor Plan is tailored to suit a variety of lifestyles, offering flexibility and functionality to meet the needs of different homeowners.
For Families:
- The master bedroom provides parents with a private retreat featuring an en-suite bathroom and walk-in closet for added convenience.
- Two additional bedrooms ensure enough space for children or guests, with one having direct balcony access for a serene touch.
- Open common areas foster family bonding while still offering plenty of private nooks for individual activities.
For Working Professionals:
- The spacious living room can double as a home office, offering a well-lit environment for productivity.
- The balcony offers a tranquil spot for brainstorming sessions, meditative breaks, or Zoom calls with scenic views to refresh your mind.
- The study area is perfect for uninterrupted work or academic pursuits.
For Entertainers:
- The interconnected living and dining areas are perfect for hosting dinner parties and celebrations.
- A modern kitchen with premium appliances ensures cooking for guests is seamless and enjoyable.
- Balconies provide an extended space for small gatherings or evening relaxation with friends.
Comparative Analysis: Good Earth vs. Industry Standards
To showcase the superiority of the Good Earth 3BHK Floor Plan, here’s a quick comparison with standard 3BHK floor plans:
| Feature | Good Earth 3BHK | Industry Standard |
| Floor Space | 1500-1800 sq. ft. | 1200-1500 sq. ft. |
| Bathrooms | 3 | 2 |
| Dedicated Storage | Walk-in closet | Standard wardrobes |
| Balcony Space | 100+ sq. ft. | 50-75 sq. ft. |
| Natural Light Optimization | High | Moderate |
| Utility Area | Dedicated space | Often missing |
| Study Area | Integrated | Rare |
| Eco-Friendly Features | Integrated | Limited |
| Smart Home Features | Optional | Rare |
Why Good Earth 3BHK is Perfect for You
The Good Earth 3BHK Floor Plan is not just a blueprint; it’s a promise of quality living. From its thoughtful design to premium amenities, this home caters to diverse needs and preferences.
- Eco-Friendly Features: Sustainable materials and energy-efficient designs ensure a greener lifestyle and lower utility costs.
- Vastu Compliance: Designed to promote harmony, well-being, and positive energy in your living space.
- Prime Location: Strategically located in a well-connected area, ensuring ease of access to schools, markets, and healthcare facilities.
- Future-Ready Design: With smart home compatibility, the floor plan is tailored to meet the demands of the modern homeowner.
- Enhanced Privacy: Thoughtful layouts ensure private spaces remain undisturbed, even during social gatherings.
Authoritative Links
Enhance your understanding of the benefits of investing in a thoughtfully designed home by exploring these resources:
- Explore the Good Earth 3BHK Floor Plan on Trehan Luxury Floors.
- Learn About RERA Guidelines for Homebuyers on the official government website.
- Tips for Sustainable Living on India’s official portal.
Conclusion
Redefine your living experience with the Good Earth 3BHK Floor Plan. Its spacious design, modern amenities, and attention to detail make it the perfect choice for families, professionals, and home enthusiasts. Whether you’re upgrading your lifestyle or investing in your future, this floor plan delivers unmatched value.
Visit Trehan Luxury Floors today to explore more about this exceptional 3BHK floor plan and turn your dream home into a reality.




